May 27, 2025
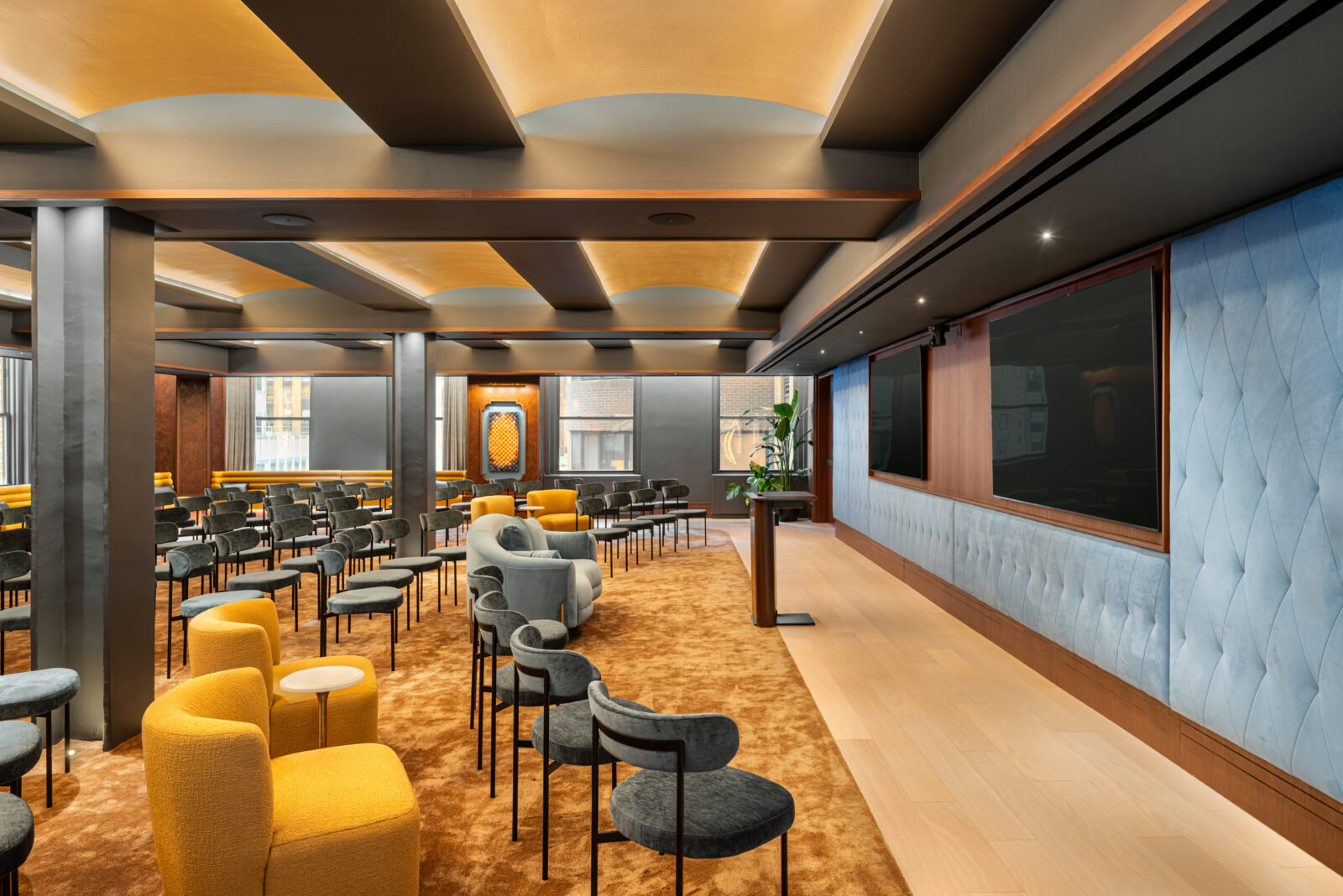
Manhattan, NY Marx Realty has signed a new 20,000 s/f lease with business advisory firm Riveron. The firm, which partners with private equity firms and other capital providers, is relocating from 461 Fifth Ave. and has committed to a 10-year term at the Grand Central office tower. The Meeting Galleries – a new 11,000 s/f amenity, comprising four reservable spaces to accommodate board meetings, corporate retreats, company gatherings, product launches, team building activities, podcast productions and much more – continues to drive leasing activity at 10 Grand Central.
JLL’s Mitchell Konsker, Carlee Palmer, Thomas Swartz, and Nicole Danyi are leading a team handling the leasing for Marx Realty. Peter Trivelas of Cushman & Wakefield represented Riveron.
“We have seen interest in the spaces at 10 Grand Central skyrocket since repositioning the building in 2018,” said Craig Deitelzweig. “It’s not surprising to see firm’s choosing options that give employees an inspiring and collaborative workplace that re-defines a welcoming hospitality-like sensibility at the office. At 10 Grand Central, we’ve perfected this experience, and the recent completion of The Meeting Galleries has further raised the bar by creating a top-to-bottom sensory experience unlike anything in the market today.”
As a complement to the 7,500 s/f indoor/outdoor club floor, added as part of the initial repositioning at 10 Grand Central in 2018, tenants at the building now enjoy The Meeting Galleries which comprises a next-generation ‘town hall’ meeting lounge with seating for 200 guests (The Grand Gallery), a pre-function space (The Bar Car), a sound-attenuated podcast room (The Podcast Gallery) and a theater room (The Screening Gallery). In a nod to nearby Grand Central Terminal, The Meeting Galleries space exudes a luxury train liner aesthetic harkening back to the 1930s when hospitality was king and white glove experiences were reserved only for the elite. Today, a hospitality-infused sensibility combines luxury hotel ambiance with workspace utility.
A floor-to-ceiling bronze fireplace and a green stone bar accented with open shelving and integrated mirror panels provide a striking entrance into The Meeting Galleries space. Finishes inspired by Guastavino tiles complement oversized murals and custom art pieces fashioned in oxidized copper, creating an homage to the many spaces in Grand Central Terminal. Oversized windows with soft, rounded edges mimic those found on train liners and infuse the space with natural light while private nooks with fold-down tables, similar to those found in a luxury train car, add timeless sophistication and contemporary functionality to the space. A variety of plush seating options create an exclusive hotel lobby vibe while oversized gold-backed murals create a ‘garden party’ feel and lend an art gallery-like sensibility throughout the different spaces.
“10 Grand Central has become the benchmark for office design,” said Deitelzweig. “And, as in-person collaboration re-establishes itself as the norm, we are excited to raise the bar with thoughtfully designed, welcoming spaces for tenants to call home.”
“Marx Realty has shown visionary leadership in redefining the tenant experience by embracing a hospitality-driven approach and cutting edge amenities that truly resonate with today’s top-tier tenants,” said Konsker of JLL. “They have set a new standard in the market that continues to attract tenants who want to offer the best experience to their employees.”
The Meeting Galleries is the latest evolution of Marx Realty’s hospitality-infused renovation at 10 Grand Central which, in 2018, included a stunning new façade with marquee brass fins and oversized walnut doors, attended by a uniformed doorman, as well as a redesigned lobby featuring walnut wood and brushed brass accents. The building is also home to the MarxMobile, an electric Porsche Taycan that serves as the building’s house car, further blurring the lines between hotel and office.
Studios Architecture, together with Marx Realty’s in-house design team, led the redesign of the building as well as designs for The Meeting Galleries. The building’s notable roster of tenants includes bank holding company Merchants Bancorp; global asset manager Fin Capital; and global independent fund manager DIF Capital Partners; and investment firm Family Management Corp. High-profile tenants also include Dwayne “The Rock” Johnson’s production company, Seven Bucks Productions (as reported by the New York Post); insurance giant MassMutual; and international news agency Agence France-Presse.
Landlords replace perks including a pool and an old-school boardroom to lure tenants
May 27, 2025

While downtown U.S. offices are fuller these days, some landlords are not only still racing to install appealing features to help lure and keep tenants, they are also doing away with some perks considered no longer relevant.
Take 510 Madison Ave., a 30-story building in New York. Owner BXP recently filled in a two-lane, 20-yard-long lap pool and turned the area into a conference center and coffee bar, Beth Leslie, vice president of construction at BXP, said in an interview.
“When we bought the building in 2010, everybody thought [the pool] was really cool,” Leslie said at a recent office design panel. But “it wasn’t great. Nobody wants to swim with their coworkers.”
Just as smoking rooms have disappeared from office buildings, owners are tearing out dropped ceilings and connecting properties with surrounding streets to meet the latest demands for what’s considered a desirable workplace. Instead of just adding amenities as landlords did right after the pandemic, they are now tweaking and calibrating what they offer to build on gains they’ve made.
The latest focus on amenities comes as the overall U.S. office vacancy rate has reached a record high of 14%, even as it has improved in some markets or in newer buildings, CoStar data shows. Only about half of the 50 largest U.S. office markets have experienced more move-ins than move-outs, or so-called positive absorption, so far in 2025 as first-quarter leasing trends saw companies taking spaces 15%-20% smaller than the 2015-2019 average, according to a CoStar analysis.
Appealing amenities have grown in importance across the United States as major companies including Amazon, Boeing and JPMorgan Chase have called workers back to the office and want to keep them engaged in their workplaces. Employers see updated features as crucial to attracting talent and in the face of post-pandemic hybrid work patterns.
Amenities ‘arms race’
Competing in this “arms race” is crucial as properties that include “a diverse roster of amenities” are expected to see a “12% higher demand from tenants versus their plain commodity counterparts” this year, the brokerage JLL said in a report. Perks with health and wellness, food and beverage, outdoor spaces, and conferencing elements are among the most in demand, different studies have said.
By the 2010s, office landlords sought to replicate the amenities model pioneered in the early 2000s by tech giants such as Google, according to Erin Saven, real estate strategy director at architecture firm Gensler. Nap pods, gourmet food and on-site wellness began popping up in the workplace.

What represents desirable amenities today is still evolving, Saven said in an email, but preferences have shifted “from practical utility to hospitality-driven experiences, redefining how these spaces support office workers in their daily routines.”
Some past projects “overlooked the underlying cultural components” that led to “underutilized and oversized” amenities, Saven said. Landlords now aim to offer “branded, service-driven experiences that anchor a building’s identity and give employees more reasons to look forward to coming into the office,” she said.
Paige Engeldrum, an executive director at Cushman & Wakefield, described health-and-wellness-related perks as key to completing the amenity puzzle.
“When amenity centers were first being constructed, there was such a narrow focus on what health and wellness meant, and it was defined as like a small hotel gym. So a million-square-foot building had this small gym that … nobody wanted to go to,” she said at the design panel, hosted by the New York chapter of Professional Women in Construction.
She said the industry is redefining wellness and moving to create perks that are more “individual” and can meet the needs of employees of different generations and ages as opposed to creating a large-scale gym that was “trying to be everything for everybody.”
Out with the boardroom
In another example of an old amenity making way for a new one, after Marx Realty in 2020 bought the Herald Building at 1307 New York Ave. in Washington, D.C., it removed a boardroom in the lobby, Craig Deitelzweig, Marx’s president and CEO, said in an interview.
Visitors walking into the former Washington Times-Herald building, built in 1923, could see who was in the boardroom right away, potentially tipping off passersby to any confidential meetings inside.

The space “didn’t meet the needs of today’s tenants,” Deitelzweig told CoStar News.
Still, he said, “a boardroom is an important amenity,” adding that today’s tenants “want the exclusivity.” So Marx built a new boardroom, also on the lobby floor, but “tucked away for privacy,” Deitelzweig said. The developer also gave it a different finish, as the old one “was too corporate.” The room’s overhaul also included removing a 10-foot drop ceiling, which at one point was in demand, to create a 27-foot ceiling height.
The upgrades are part of a new 15,000-square-foot amenities space on the ground floor that also includes a gym, lounge, cafe and bar, and the building is expected to be 96% leased this fall, Deitelzweig said. That would give Marx bragging rights, with the D.C. market’s office vacancy rate at a near-record high of about 17%, CoStar data shows. The updates also made a big difference in cash flow: Per-square-foot rents have jumped to the $70s and $80s from the mid-$20s when Marx bought the property, Deitzelweig said.
Marx, which also owns Manhattan properties such as 10 Grand Central, employs a similar playbook in outfitting properties with hotel-like amenities, including a house car to shuttle tenants around.
Deitelzweig said all of its New York office properties are about fully leased. “We look at our amenities space as a club,” he said.
Connecting tenants with the community
Marx Realty isn’t the only landlord that seeks to make its amenities space more like a private club or present a luxury hotel vibe.
Gensler in recent years redesigned the third floor of the former IBM Building at 590 Madison Ave. in Manhattan from a dining, training and conference amenity to a hospitality-inspired amenity spanning 25,000 square feet. Perks include a full-service bar, multisport simulator, library, cafe and meeting areas.
Tiffany Rufrano, asset management director for the State Teachers Retirement System of Ohio, which owns 590 Madison, said the change came as what had been a single-tenant officer tower evolved to become a multi-tenant property.
The state’s retirement system agreed to sell the property to RXR Realty for $1.1 billion, according to media reports.

Sometimes the amenities involve the outdoors. Onyx Equities’ bid to reimagine the Gateway Center, a 1970s office complex in Newark, New Jersey, involved rethinking skybridges, building lobbies, and the food and beverage offerings, said Dana Nalbantian, principal at Gensler.
The pedestrian walkways, connected to Newark Penn Station, were originally built to “create a sense of safety and ease” for commuters during a time of civil unrest so they wouldn’t have to access the streets in the city, Nalbantian said. The 1.6 million-square-foot office complex now reconnects tenants to the street level and invites visitors in as office designs are increasingly about incorporating tenants and their employees as part of their communities.
The ground floor of the Gateway One building at the complex has been opened up to create a large glass atrium entrance with new food and beverage amenities, keeping the connection to the outside while the skyways remain for direct access to the train station.
As for BXP and 510 Madison Ave., the building has also kept a connection to the past with its renovation, leaving a gym on the same floor where the lap pool was scrapped. The pool “went very much unused,” construction executive Leslie said. “Amenities are a baseline. You do need them … but they have to be the right ones.”
Marx Realty Signs 16,000 SF of Leases at The Herald Office Building in D.C.May 13, 2025

WASHINGTON, D.C. — Marx Realty has signed 16,000 square feet of new and expanded leases at The Herald, a 114,000-square-foot office building located at 1307 New York Ave. in Washington, D.C. The deals include two new leases: a 5,000-square-foot, eight-year lease with Auburn University’s non-partisan think tank McCrary Institute and a 3,200-square-foot, six-year deal with public policy strategy firm August Strategy Group.
Additionally, an undisclosed government affairs agency has nearly doubled its footprint at The Herald, expanding by 7,800 square feet. The office building’s amenities include a rental 2023 Tesla Y car, 40-seat boardroom, café, lounge and a fitness center with boxing facilities, private workout rooms, Pelotons, Hydro rowers and a mirror fitness system.
May 12, 2025
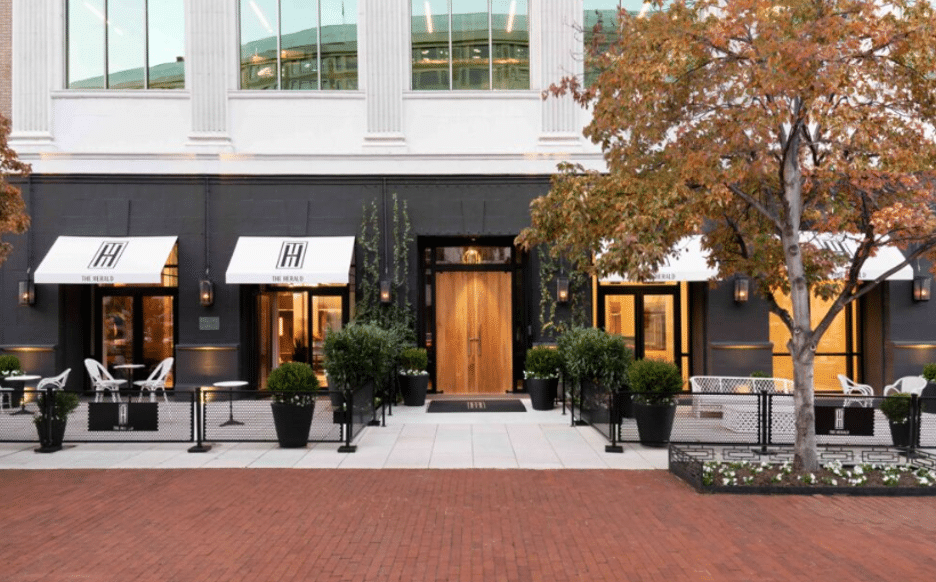
New and Expanded Leases Affirm Demand for Well-Appointed, Hospitality-Infused Office Buildings
Marx Realty (MNPP), a New York-based owner, developer and manager of office, retail and multifamily properties across the United States, announces it has signed 16,000 square feet of new leases including two new tenants and a significant expansion at The Herald office building. Auburn University’s nonpartisan think tank McCrary Institute will occupy a 5,000-square-foot space in an eight-year lease and legislative and public policy strategy firm August Strategy Group has signed on to a 3,200-square-foot, six-year lease while a confidential government affairs agency has nearly doubled its footprint, expanding by 7,800 square feet at The Herald.
“The Herald building is a timeless icon and continues to attract the best tenants in the market,” said Craig Deitelzweig, CEO of Marx Realty. “Our repositioning here brought back its historic elegance and infused every space with Marx Realty’s signature office hospitality experience. The sophisticated design sensibility at The Herald has driven incredible leasing velocity as top-tier tenants seek office spaces with a welcoming sensory experience that fosters connection, creativity and collaboration.”
Marx Realty pioneered the hotel-like aesthetic in DC with its repositioning of The Herald office building. Located at 1307 New York Avenue, The Herald was originally constructed in 1923 and acquired by Marx Realty in 2020. The 114,000-square-foot building showcases a distinct Beaux Arts style, and the design team infused every space with a high-end hotel-like sensibility. Each intricate detail pays homage to the building’s past as the former home to the offices and printing presses of the Washington Times-Herald where the legendary Jaqueline Kennedy Onassis (then Bouvier) began her career as the “Inquiring Camera Girl,” both as a photographer and reporter.
The Herald blends a New York club-like vibe with a decidedly DC design sensibility and has effectively blurred the lines between office and hospitality. The sensory experience starts at the entry with its intimate foyer opening to an expansive lobby designed to evoke its newspaper office and production heritage. Adorned with walnut wood, copper accents, plush seating areas, and soaring ceilings, the building and its design details capture Jackie O’s timeless grace and sophistication mimicking the fashionable textures and colors for which she was so well known. A uniformed doorman attends oversized wooden entry doors as The Herald welcomes tenants and guests with mood music and Marx Realty’s signature scent.
The Herald boasts an expansive suite of amenities including a 40-seat boardroom, European-style café, and the Bouvier Lounge – a meticulously curated 8,800-square-foot club floor featuring historic photos, artwork, newspaper printing memorabilia and a fireplace. Additionally, the Marx Mobile, a 2023 Tesla Y, is available to tenants via the MarxConnect app and gives tenants access to a house car similar to what one might experience at the world’s finest hotels. The well-appointed fitness center, Press Fitness, offers boxing facilities, private workout rooms featuring individual pelotons, Hydrow rowers, and Mirror fitness system with historically significant and bold, modern artwork throughout.
McCrary Institute has grown its DC footprint, adding this space to its existing tenancy at 101 Constitution; the firm was represented by Greg Culver of CBRE. August Strategy Group will relocate from Alexandria, VA; the firm was represented by Caroline Bour of CBRE.
The Herald is the result of the ongoing collaboration between Marx Realty and Studios Architecture, continuing the hospitality-meets-office repositioning success at 10 Grand Central and 545 Madison Avenue, both in New York City.
The tenant roster at The Herald includes government and public affairs firms LSG and CGCN, financial services firm FS Vector and commercial real estate industry group SIOR (Society of Industrial and Office Realtors). Proper Cloth, a bespoke menswear brand that offers custom tailored menswear, opened its first DC showroom last year in the ground-floor retail space at The Herald.
About Marx Realty
Marx Realty is a division of Merchants’ National Properties (MNPP). Founded in 1915, its current portfolio of properties includes over 5 million square feet of commercial office, retail and residential space as well as five mixed-use projects currently under development. Marx Realty is vertically integrated and involved in all phases of real estate management, development, construction and leasing. The company’s assets comprise 67 properties in 17 states.
May 12, 2025

Marx Realty has signed 16,000 square feet of new leases including two new tenants and a significant expansion at The Herald office building, a 10-story office building in Washington, D.C.
Auburn University’s nonpartisan think tank McCrary Institute will occupy a 5,000-square-foot space in an eight-year lease and legislative and public policy strategy firm August Strategy Group has signed a 3,200-square-foot, six-year lease while a confidential government affairs agency has nearly doubled its footprint, expanding by 7,800 square feet at The Herald.
McCrary Institute has grown its DC footprint, adding this space to its existing tenancy at 101 Constitution and the firm was represented by CBRE’s Greg Culver. August Strategy Group will relocate from Alexandria, and the firm was represented by CBRE’s Caroline Bour.
Located at 1307 New York Avenue, The Herald was originally constructed in 1923 and acquired by Marx Realty in 2020. The 114,000-square-foot building was the former home to the offices and printing presses of the Washington Times-Herald.
Riveron Relocates in Midtown to Marx Realty’s 10 Grand CentralMay 7, 2025
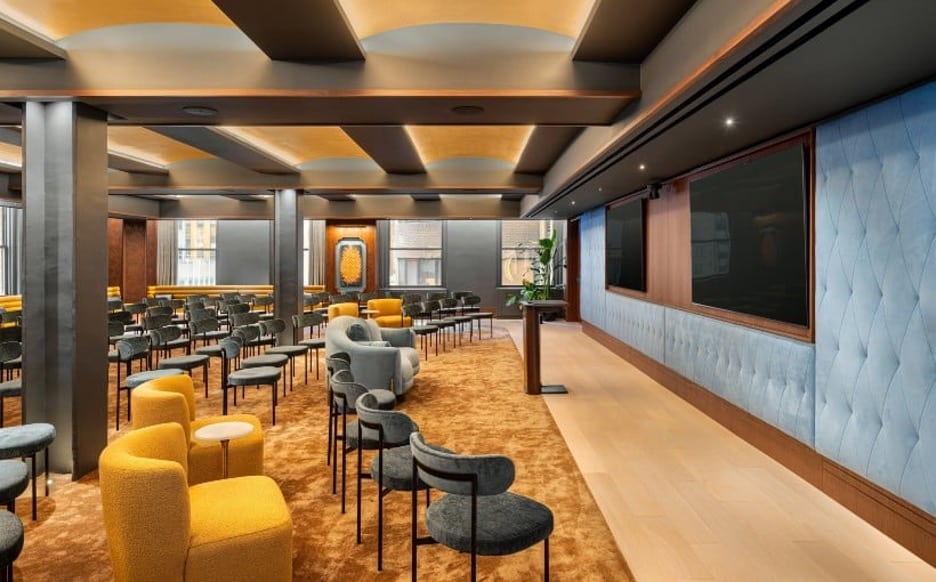
By: Paul Bubny
Marx Realty has signed a new 20,000-square-foot lease with business advisory firm Riveron at 10 Grand Central in Midtown Manhattan. The firm, which partners with private equity firms and other capital providers across accounting, finance, technology and operations functions, is relocating from 461 Fifth Ave. and has committed to a 10-year term. The Meeting Galleries, a new 11,000-square-foot amenity comprising four reservable spaces, continues to drive leasing activity at 10 Grand Central.
“We have seen interest in the spaces at 10 Grand Central skyrocket since repositioning the building in 2018,” said Marx Realty CEO Craig Deitelzweig. “It’s not surprising to see firm’s choosing options that give employees an inspiring and collaborative workplace that redefines a welcoming hospitality-like sensibility at the office.”
JLL’s Mitchell Konsker, Carlee Palmer, Thomas Swartz and Nicole Danyi lead a team handling the leasing for Marx Realty. Peter Trivelas of Cushman & Wakefield represented Riveron.
BellTower Partners leases 9,000 s/f at Marx Realty’s 545 MadisonApril 8, 2025
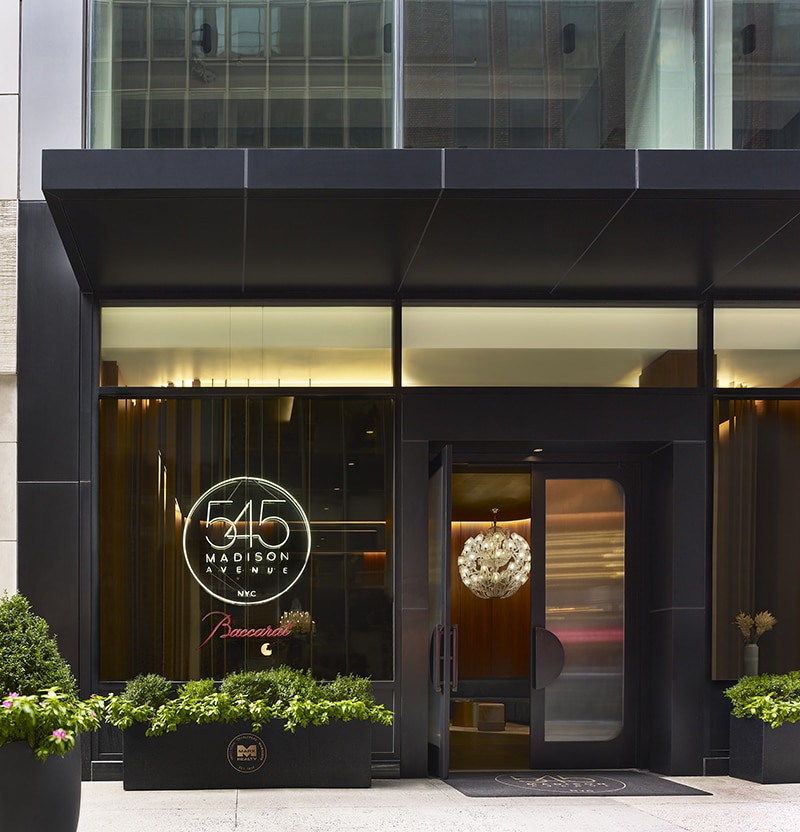
Manhattan, NY According to Marx Realty, private investment firm BellTower Partners, founded by Kewsong Lee, has signed on to take a full floor at its 545 Madison office building, which Marx co-branded with Baccarat.
“We’ve had incredible success since repositioning the 545 Madison office tower,” said Craig Deitelzweig, president and CEO at Marx Realty. “We have been able to attract premiere investment firms as well as high-end luxury brands as a result of the dramatic repositioning and collaboration with Baccarat. This is the nation’s first co-branded office building, and the market has been responding strongly. We continue to see incredible interest in our uniquely welcoming workspace experiences across the Marx Realty portfolio.”
A Cushman & Wakefield team led by Tara Stacom represented Marx Realty and CBRE’s Zac Price and Neil King represented BellTower Partners. The term is for 10 years.
545 Madison features a warm and welcoming hospitality-infused vibe that appeals to office users ranging from financial services firms to luxury brands. The sensory journey starts at the entrance and boasts a uniformed doorman while the well-appointed lobby features warm materials and soft curves. The serenity of the lobby library and various nooks with plush velvet seating, combined with soft curves and walnut wood-clad walls punctuates the sophisticated ambiance effectively blurring the lines between an office lobby and a luxury hotel space.
With Baccarat joining the tenant roster in December 2023, and committing to a co-branding program at 545 Madison, the lobby at 545 Madison is accented with some of the most recognizable Baccarat fixtures and accessories. From the simple sophistication of its Lady Crinoline Chandelier and Harcourt pendant lights to the bold luxury of the Zenith Red Chandelier – with select pieces custom-crafted for the building – the lobby at 545 Madison welcomes tenants and guests with the aesthetic of two extraordinary brands.
The eighth-floor club lounge at 545 Madison is known as the Leonard Lounge and named in honor of Leonard Marx, the founder of Marx Realty. The design is an homage to Leonard’s personality with features that are represented in the thoughtful details that make up the space. Comprising 7,000 s/f of indoor/outdoor lounge space, the Leonard Lounge has a café, a 2,000 s/f landscaped terrace, a 40-seat boardroom and a ceiling-suspended fireplace. Baccarat fixtures, barware and accessories in the tenant lounge add another layer of luxury and round out the exclusive ambiance of the space.
Current tenants include financial software and applications developer GTS and Baccarat; private equity firms Consonance Capital, TruArc Partners, Kohlberg & Company, Vialto Partners and Orangewood Capital as well as additional top-tier wealth management and private equity firms.
David Burns and Kristin Kaiser of Studios Architecture worked with Marx Realty’s in-house design team to reimagine the lobby and amenity spaces at 545 Madison.
April 10, 2025

Marx Realty announced that investment advisory firm Family Management Corporation is more than doubling its footprint at 10 Grand Central, expanding from 4,800 square feet to 11,000 square feet with a seven-year term. Weidenbaum & Harari, a New York-based law firm focused on serving the legal needs of the real estate and construction industries, renewed its 8,000-square-foot lease for a seven-year term.
The recent activity comes on the heels of the completion of The Meeting Galleries, a new, 11,000-square-foot amenity comprising four reservable spaces to accommodate board meetings, corporate retreats, company gatherings, product launches, team building activities, podcast productions and more.
“We began taking reservations for The Meeting Galleries spaces well before construction was complete and consistently receive enthusiastic feedback from existing and potential tenants as well as brokers touring the building,” said Craig Deitelzweig, president and CEO of Marx Realty. “The recent renewal and expansion were driven by our best-in-market, premier amenity offering which redefined the workplace experience before the market knew it needed to be rethought.”
From a next-generation ‘town hall’ meeting lounge with seating for 200 to pre-function, podcast and theater rooms, The Meeting Galleries exudes a luxury train liner aesthetic that complements the well-received seventh floor club lounge and terrace. The Meeting Galleries consists of four defined spaces: The Bar Car (a pre-function space outfitted with Baccarat accessories and barware); The Grand Gallery (a meeting lounge with space for 200 participants in a setting with grand arched ceilings); The PodCast Gallery (a bespoke sound-attenuated space equipped with technology needed to produce and record podcasts) and The Screening Gallery (a theater with plush stadium seating and a 150-inch screen).
JLL’s Mitchell Konsker, Carlee Palmer, Thomas Schwartz and Nicole Danyi are leading a team handling the leasing for Marx Realty. Family Management Corporation was represented by Rob Silver of Newmark. Weidenbaum & Harari was represented by Doug Levine of Newmark. Asking rents at 10 Grand Central range from $82-140 per square foot.
Marx Realty Reveals New 11,000-SF Amenity at 10 Grand Central, Inks 19,000 SF of Lease Renewals/ExpansionsApril 10, 2025
By citybiz

Family Management Corporation More Than Doubles its Footprint to 11,000 SF and Weidenbaum & Harari Renews for its 8,000 SF Space
Newly Completed “The Meeting Galleries” Amenity Drives Leasing Commitments as Space Complements Hospitality-Infused Ambiance of Repositioned Office Tower
Marx Realty (MNPP), a New York-based owner, developer and manager of office, retail and multifamily property across the United States, today announced that investment advisory firm, Family Management Corporation is more than doubling its footprint at 10 Grand Central expanding from 4,800 square feet to 11,000 square feet with a seven-year term. Weidenbaum & Harari, a New York-based law firm focused on serving the legal needs of the real estate and construction industries, renewed its 8,000-square-foot lease for a seven-year term. The recent activity comes on the heels of the completion of The Meeting Galleries, a new 11,000-square-foot amenity comprising four reservable spaces to accommodate board meetings, corporate retreats, company gatherings, product launches, team building activities, podcast productions and much more.
“We began taking reservations for The Meeting Galleries spaces well before construction was complete and consistently receive enthusiastic feedback from existing and potential tenants as well as brokers touring the building,” said Craig Deitelzweig. “The recent renewal and expansion were driven by our best-in-market, premier amenity offering which redefined the workplace experience before the market knew it needed to be rethought.”
From a next-generation ‘town hall’ meeting lounge with seating for 200 to pre-function, podcast and theater rooms, The Meeting Galleries exudes a luxury train liner aesthetic that complements the well-received 7th floor club lounge and terrace. The new space harkens back to the 1930s when hospitality was king and white glove experiences were reserved only for the elite while punctuating a hospitality-infused package that combines workspace functionality and luxury hotel ambiance.
The Meeting Galleries consists of four defined spaces: The Bar Car (a pre-function space outfitted with Baccarat accessories and barware); The Grand Gallery (a meeting lounge unlike any other with space for 200 participants in an exceptional setting with grand arched ceilings); The PodCast Gallery (a bespoke sound-attenuated space equipped with technology needed to produce and record podcasts); and The Screening Gallery (a theater with plush stadium seating and a 150” screen).
The Bar Car – the dramatic pre-function space – includes a floor-to-ceiling bronze fireplace and a green stone bar accented with open shelving and integrated mirror panels to provide a striking entrance into the space. The includes a variety of plush velvet seating options and warm walnut wood panels throughout to accent the inviting experience. Distinctive art pieces fashioned in oxidized copper and graceful, gold-backed murals will lend an art gallery-like quality to the space while windows with soft, rounded edges mimic those found on train liners and infuse the space with natural light. Private nooks with fold-down tables, similar to those found in a luxury train car, add timeless sophistication and contemporary functionality to the space.
Artwork inspired by Guastavino tiles adorns the Grand Gallery with a distinctive sensibility reminiscent of the many spaces in Grand Central Terminal while offering a variety of plush seating options, a burl-wood backdrop, hardwood flooring and regal burnt orange carpeting. The Podcast Gallery is framed with a half wall of fluted glass – including an ‘on air’ lighted sign — and is equipped with the latest technology for production and recording functions. Inside the Screening Gallery, the ceiling is peppered with pin lights to simulate the constellation-inspired ceiling at Grand Central Terminal and offers tenants the opportunity to watch movies or training videos, hold team-building gatherings or connect with colleagues around the world via video conferencing.
JLL’s Mitchell Konsker, Carlee Palmer, Thomas Schwartz, and Nicole Danyi are leading a team handling the leasing for Marx Realty. Family Management Corporation was represented by Rob Silver of Newmark. Weidenbaum & Harari was represented by Doug Levine of Newmark. Asking rents at 10 Grand Central range from $82-140 per square foot.
The Meeting Galleries is the latest evolution of Marx Realty’s hospitality-infused renovation at 10 Grand Central which, in 2018, included a stunning new façade with marquee brass fins and oversized walnut doors, attended by a uniformed doorman, as well as a redesigned lobby featuring walnut wood and brushed brass accents. The 7th floor lounge, added as part of the initial repositioning at 10 Grand Central, comprises 7,500 square feet of indoor/outdoor club space equipped with a café, a 40-seat conference space, and The Ivy Terrace, an outdoor space reminiscent of a 1930’s garden party. The building is also home to the MarxMobile, an electric Porsche Taycan that serves as the building’s house car, further blurring the lines between hotel and office.
Studios Architecture, together with Marx Realty’s in-house design team, led the redesign of the building as well as designs for The Meeting Galleries. The building’s notable roster of tenants includes bank holding company Merchants Bancorp; global asset manager Fin Capital; and global independent fund manager DIF Capital Partners. High-profile tenants also include Dwayne “The Rock” Johnson’s production company, Seven Bucks Productions (as reported by the New York Post); insurance giant MassMutual; and, international news agency Agence France-Presse.
Family Management Corporation more than doubles footprint at 10 Grand Central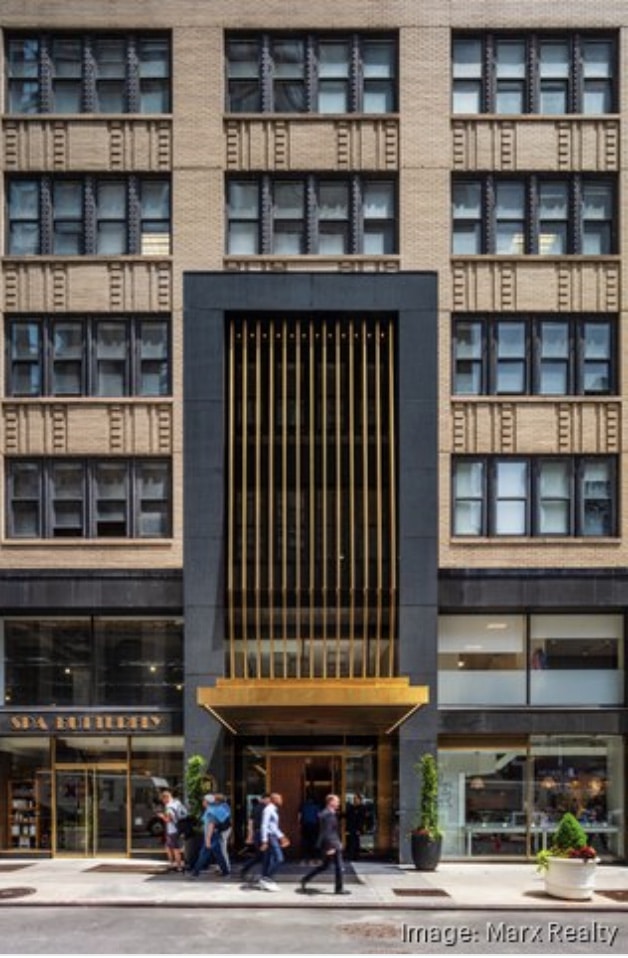
Two tenants have signed new deals at Midtown office tower 10 Grand Central (seen here).
Investment advisory firm Family Management Corporation has more than doubled its footprint at 10 Grand Central.
The firm, which has been at the office tower since 2022, will be expanding from 4,800 square feet to 11,000 square feet on the property’s 21st floor.
The lease is for seven years.
Asking rents in the building range from $82 to $140 per square foot.
Family Management Corporation was represented in the lease signing by Newmark’s Rob Silver. Landlord Marx Realty was represented by JLL’s Mitchell Konsker, Carlee Palmer, Thomas Schwartz and Nicole Danyi.
Separately, New York-based law firm Weidenbaum & Harari has renewed its lease at the building for seven years.
The deals come on the heels of the completion of an 11,000-square-foot amenity space called The Meeting Galleries at the property.
“We began taking reservations for The Meeting Galleries spaces well before construction was complete and consistently receive enthusiastic feedback from existing and potential tenants as well as brokers touring the building,” Marx Realty’s President and CEO Craig Deitelzweig said in a statement.