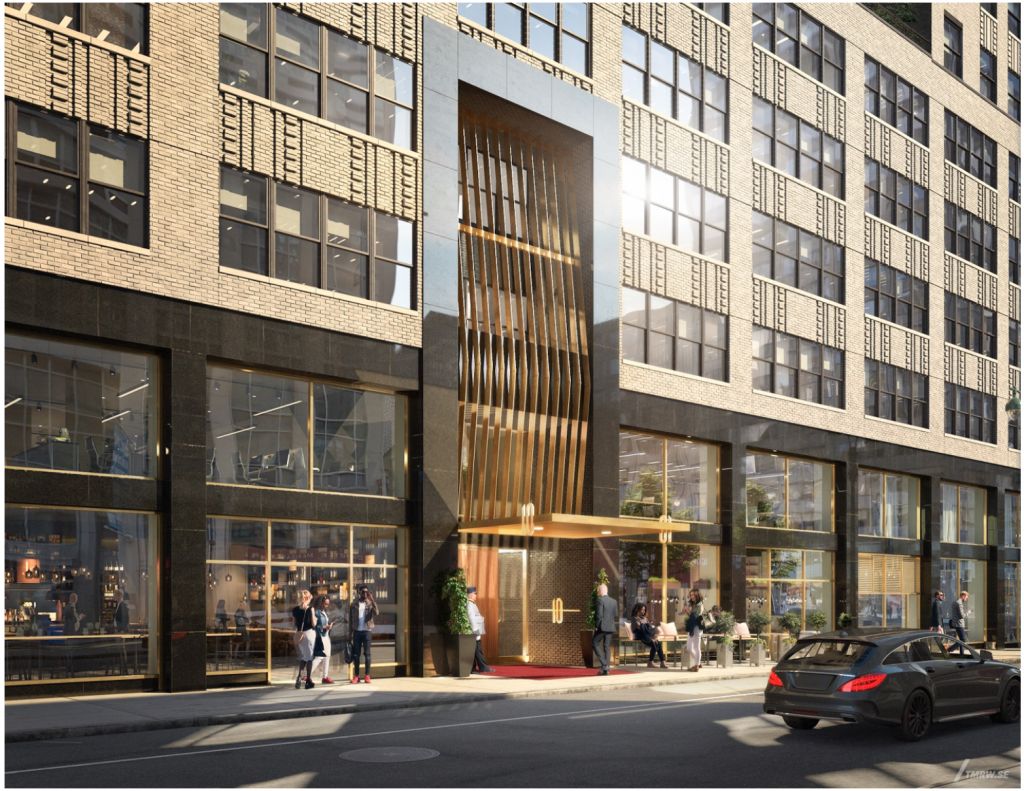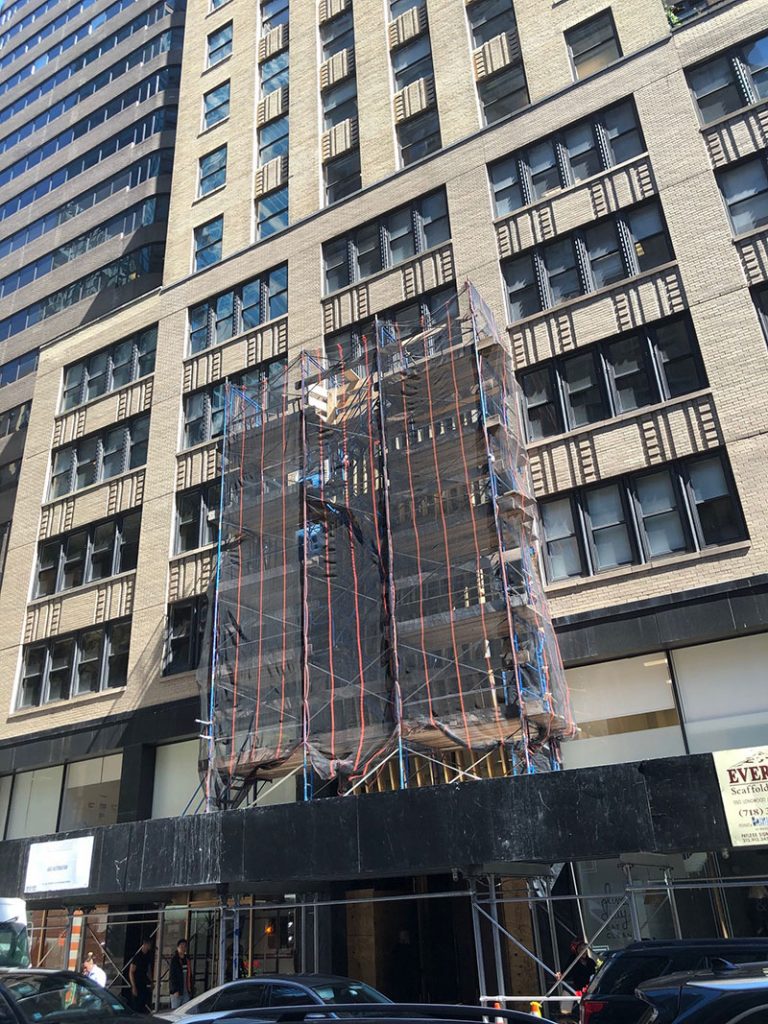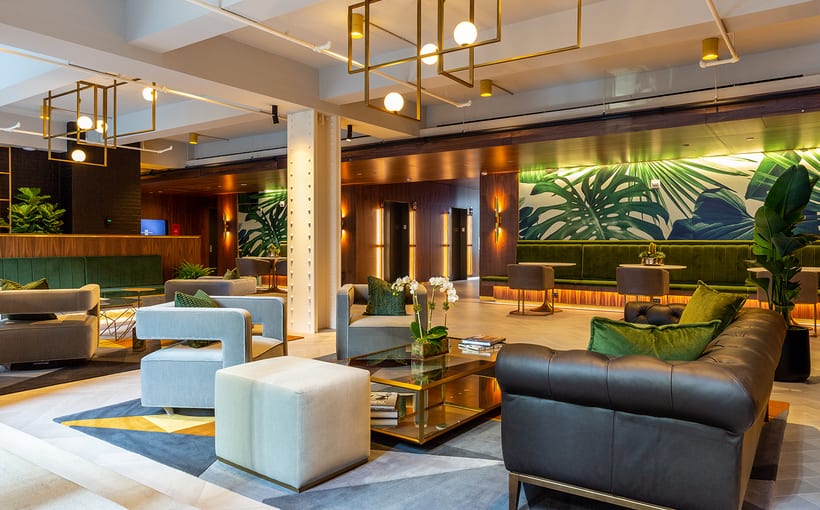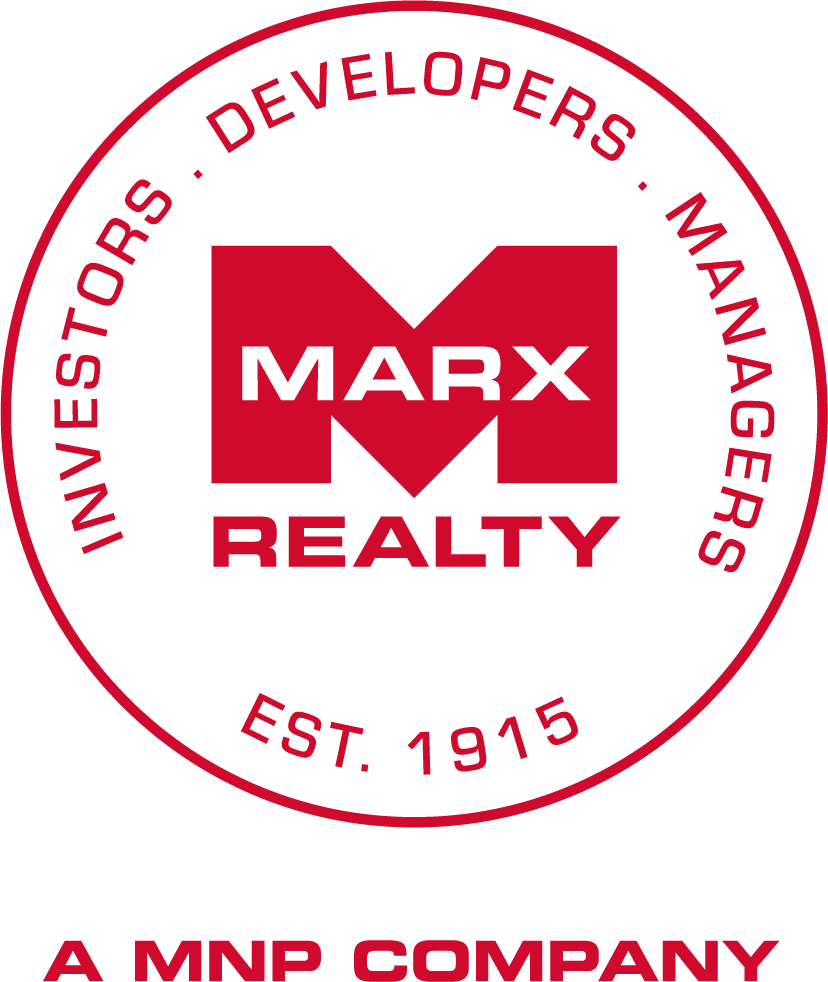Lobby And Exterior Renovation Nears Completion At 10 Grand Central, Midtown East

Sebastian Morris

Commercial developer Marx Realty has returned with the first completed images of its newly branded office tower at 10 Grand Central. The $45 million project entails a redesign and repositioning of the building’s lobby to its original 44th Street location to provide more immediate access to Grand Central Terminal.
As previously reported by YIMBY, ten modernized office suites within the building will range in size from 2,500 to 8,000 square feet, in addition to a 22,000-square-foot, full-floor unit. Other components include an interior lounge, outdoor terraces, and expanded conference areas. The 35-story office tower was originally designed by architect Ely Jacques-Kahn and opened to the public in 1931. The structure features numerous setbacks and Beaux Arts details, which the updated design will partially maintain. The most prominent alteration is a four-story sculptural form designed by Studio Architecture that adorns the new entrance with glossy brass fins and black masonry.


As a final touch, uniformed doormen will be positioned at the entrance to greet tenants and their guests.
“The redesigned lobby fulfills our vision to transform the space at 10 Grand Central to an office experience unlike anything currently available in the New York City office market,” said Marx Realty’s president and CEO, Craig Deitelzweig. “We have translated this repositioning strategy into a wildly successful hotel-meets-office package that sets a new standard and creates a space that embraces hospitality in a meaningful way. It’s a truly special atmosphere with a highly stylized look and feel that begins right at the front doors and transitions throughout the building while paying tribute to the building’s original design aesthetic.”
According to the developer, scaffolding is expected to come down in the next few weeks. JLL Team is exclusive leasing agent for the office space.










 .
.