Most Mindful Overall Transformation

By Ingrid Tunberg | September 03, 2019 at 06:00 AM
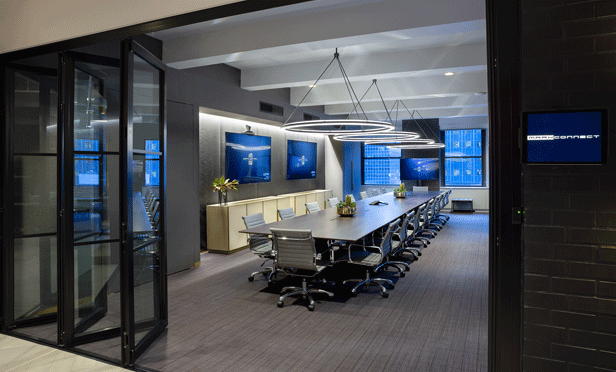
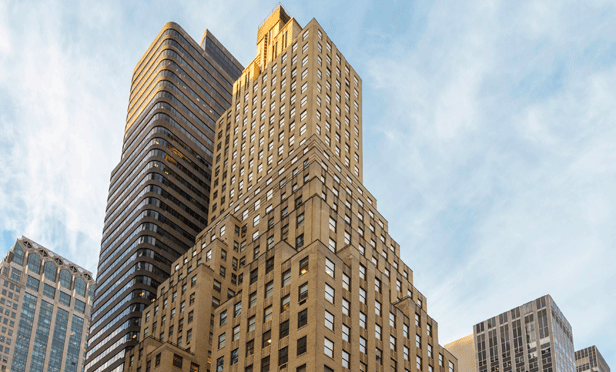
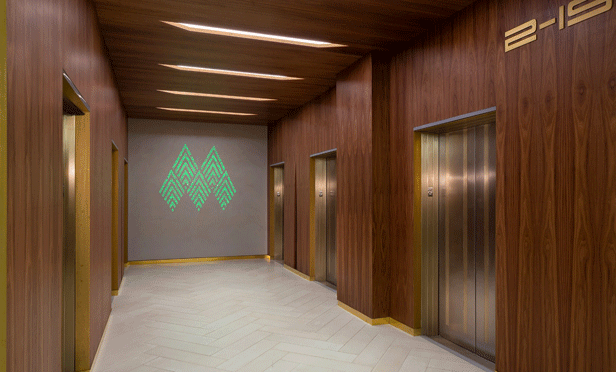
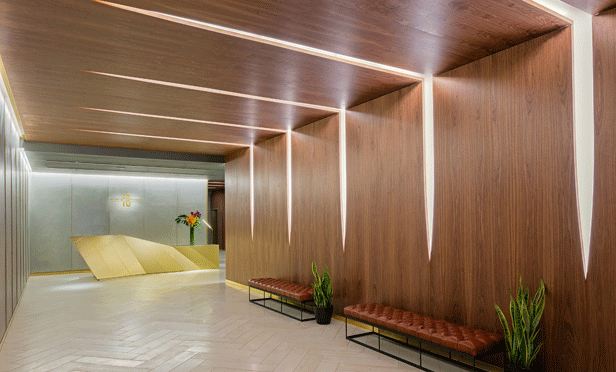
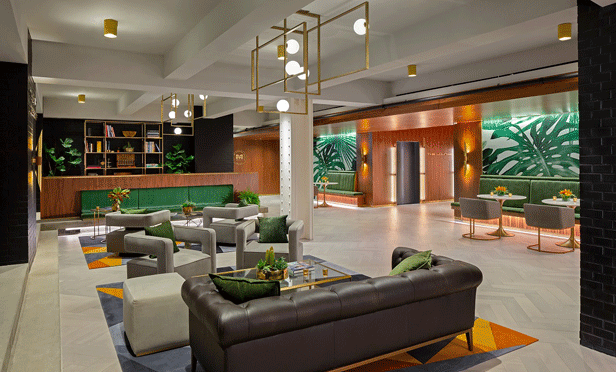
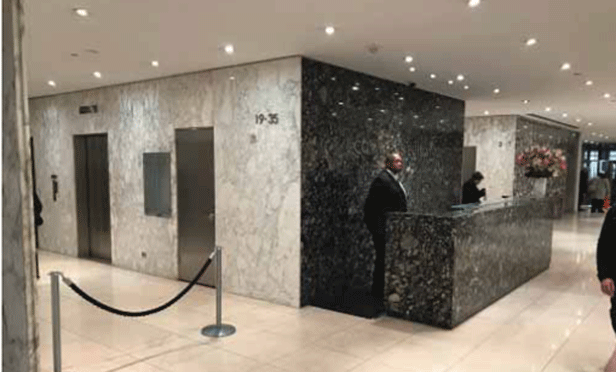
NEW YORK – For our pre-event coverage of GlobeSt.com’s ADAPT awards, we considered numerous adaptive reuse projects. We have determined the winner of the most mindful overall transformation to be 10 Grand Central in New York. We will be honoring the project at our awards ceremony in Baltimore on September 16th.
10 Grand Central is a 500,000-square-foot office tower, designed by Ely Jacques Kahn in 1931. The building, located at 155 E 44th Street in New York City, had lost all of its Beaux Arts architectural charm and lacked a defining character, until Marx Realty launched a $48 million repositioning and rebranding effort in July 2018.
Acknowledging the building’s desperate need for a powerful transformation, Marx Realty president and CEO, Craig Deitelzweig teamed up with Studios Architecture to lead the entire restoration project for the historic tower to increase occupancy while honoring the original architecture.
The recently completed renovations consisted of a four-story entry portal, a new marquee, lobby reimagination and a “club floor” for tenant amenities. Many structural beams had to be removed in the renovation process due to age, in order to create the high ceiling design. The redesign efforts revealed brushed brass finishings, polished concrete accents, oversized walnut doors and digital art installations for an overall 1930s inspired, hotel-like aesthetic, equipped with a uniformed doorman.
The most prominent, distinguishing change to the structure was the relocation of the building’s entryway, which returned to its original address on 44th Street. This was in an effort to better position the building toward the iconic neighborhood and to showcase the building’s proximity to Grand Central Terminal; something that was not evident with its previous 3rd Avenue address.
Additionally, the firm created an entire floor designated for tenant amenities, including a café space, a 36-person conference facility and an indoor/outdoor lounge with a fireplace, all within the 7,500-square-foot space. No detail too small: the terrace featured plants specifically chosen to reflect 1930s gardens.
The unique project embodied significant historical preservation, as well as a modern office transformation, which was delivered in full in May 2019. Since the project’s completion, the building has seen a 91% occupancy rate, a 38% ROI, more than 75% increase in rents, with an increased building value of more than $150 million.
Mindful of the structure’s original architecture, Marx Realty saw an opportunity to embrace the hospitality and office features and set a new benchmark for office tower design. 10 Grand Central balances classic and contemporary design, with an end result exceeding expectations.