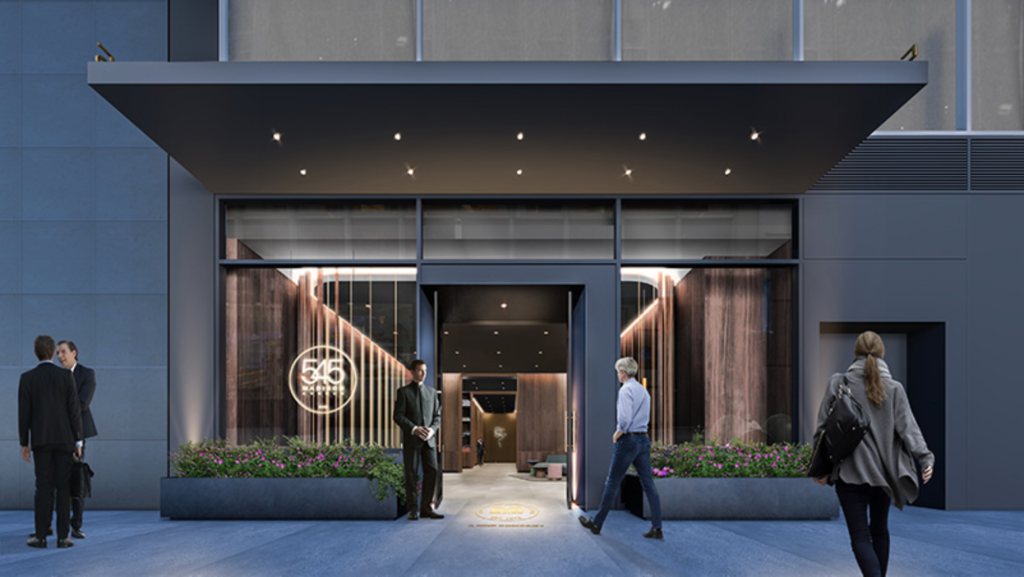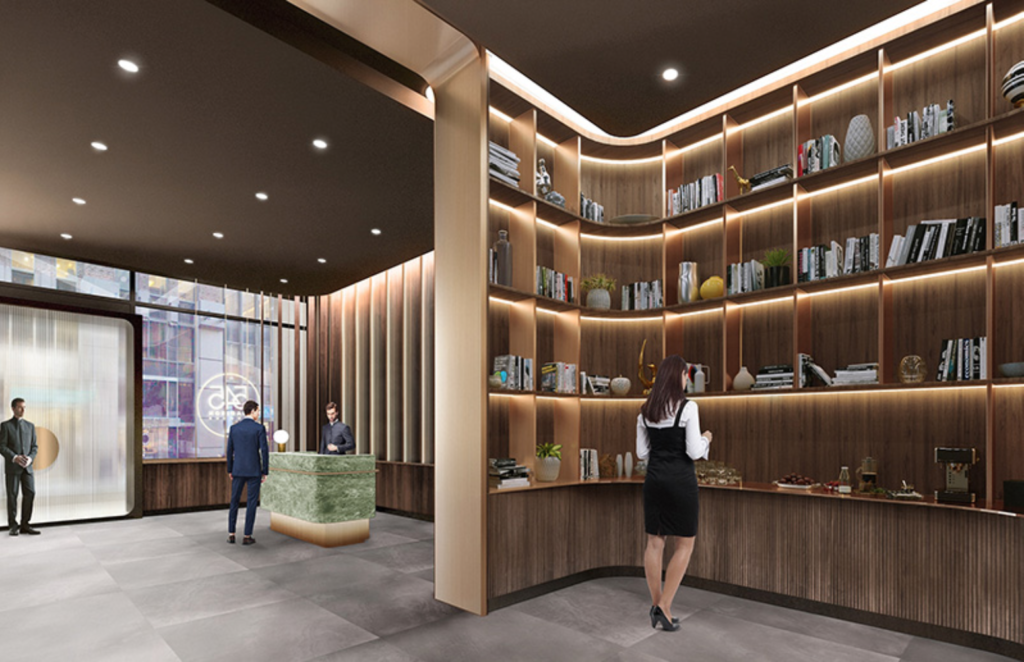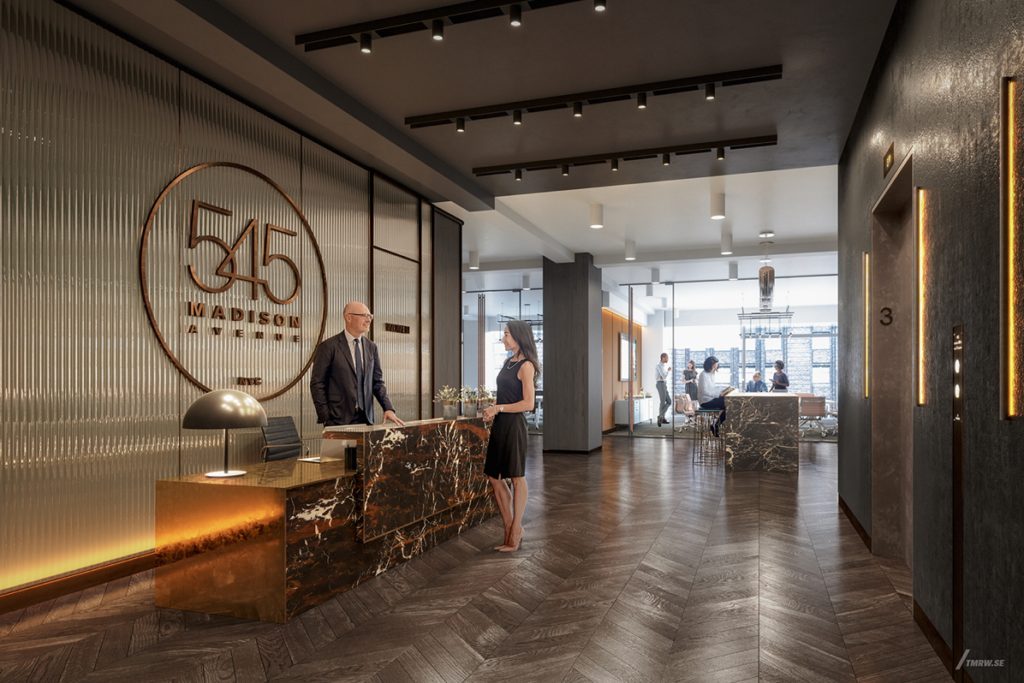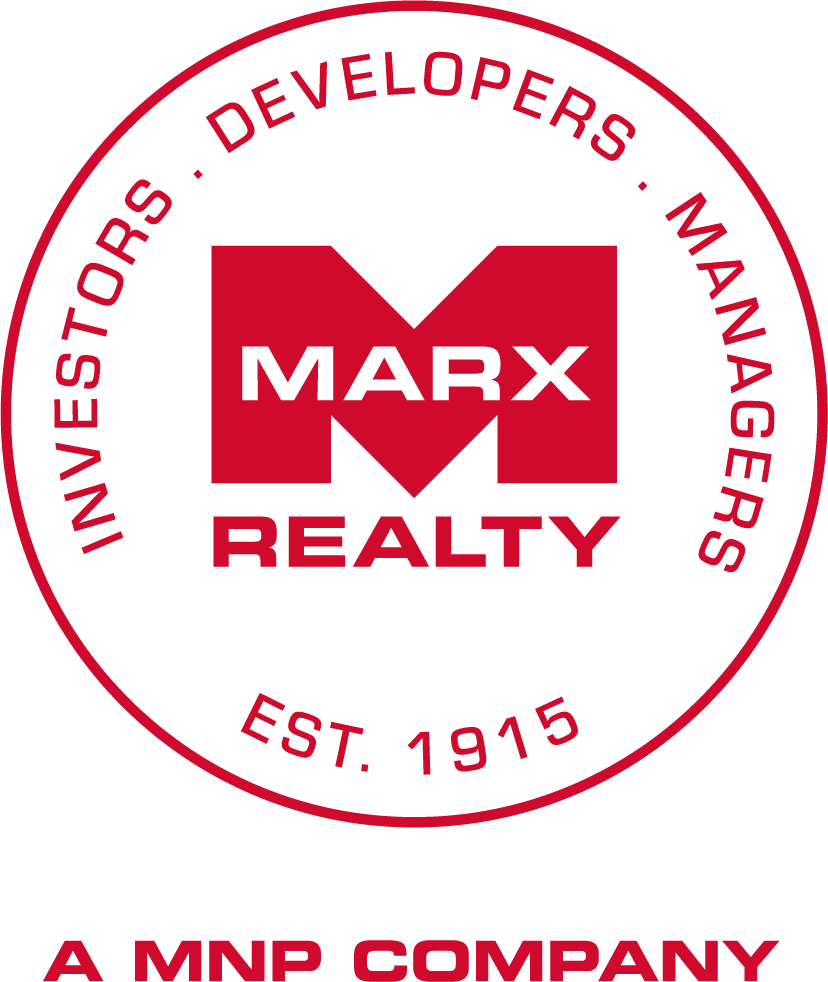Marx Realty Announces $24 Million Renovation Of 545 Madison Avenue In Midtown


BY: SEBASTIAN MORRIS MAY 28, 2020
Marx Realty has announced an extensive renovation project at 545 Madison Avenue to modernize the Midtown office building. The scope of work includes an overhaul of the lobby, creation of pre-built tenant suites on the third and 14th floors, and the construction of 5,000 square feet of new amenity spaces. According to representatives from the company, total construction costs for the project hover around $24 million and represent the growing demand for offices with hospitality-oriented amenities.
Plans for the lobby and entryway involve new marquee signage with neon lighting. The inside of the lobby will feature walnut wood and bronze finishes, fluted glass doors, and ambient music reminiscent of a hotel.

The new amenities spaces will span two floors and include a new club floor offering lounge space, a boardroom designed to accommodate 40 seats, a cafe, and a private terrace overlooking Madison Avenue. Various mechanical upgrades are also under consideration to help promote the health and wellness of both new and existing tenants.
David Burns of Studios Architecture is the lead designer working with Marx on the redesign of the lobby and creation of the amenity spaces. OTJ Architects will design the suites on the third and 14th floors. Cushman & Wakefield will serve as the exclusive leasing and marketing agent for the available suites.
“We pioneered the hospitality aesthetic in the office sector and know how to quickly execute a transformation that makes tenants feel like they are walking into a luxury hotel,” said Craig Deitelzweig, president and CEO of Marx Realty. “It starts at the front door by introducing a complete sensory experience and continues throughout the building with thoughtfully designed amenity spaces and common areas.”










 .
.