Marx Realty completes $45 million repositioning of 10 Grand Central; Burns of Studios architecture is behind the redesign
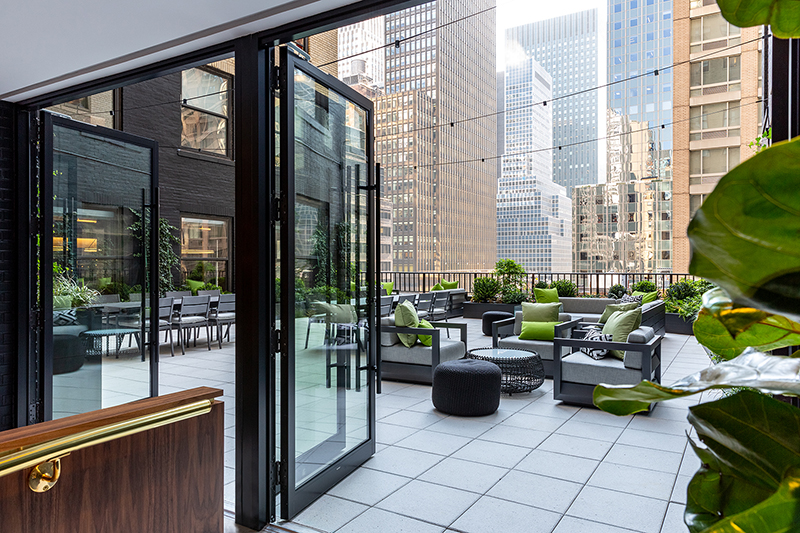
NYREJ | December 18, 2018
Manhattan, NY Marx Realty has completed the expansive amenity space added to the seventh floor at the recently-rebranded 10 Grand Central. As part of a $45 million repositioning of the Ely Jacques Kahn-designed office tower located at 155 E. 44th St., the 7,500 s/f indoor/outdoor lounge, terrace and conference space now features a hotel-like ambiance with plush seating, a conference facility with a 36-seat table and an outdoor terrace with an aesthetic reminiscent of a 1930s-era garden party.
“Our experience repositioning classically designed office buildings served as a road map for 10 Grand Central,” said Craig Deitelzweig, president and CEO of Marx Realty. “Today’s tenant wants amenities that have a hospitality-infused design aesthetic while creating an experience that enhances a tenant’s brand. The lounge and terrace are warm and inviting and the 36-person conference table is perfect for large meetings, presentations or a James Beard-worthy dinner. There is nothing else like this in today’s office market.”
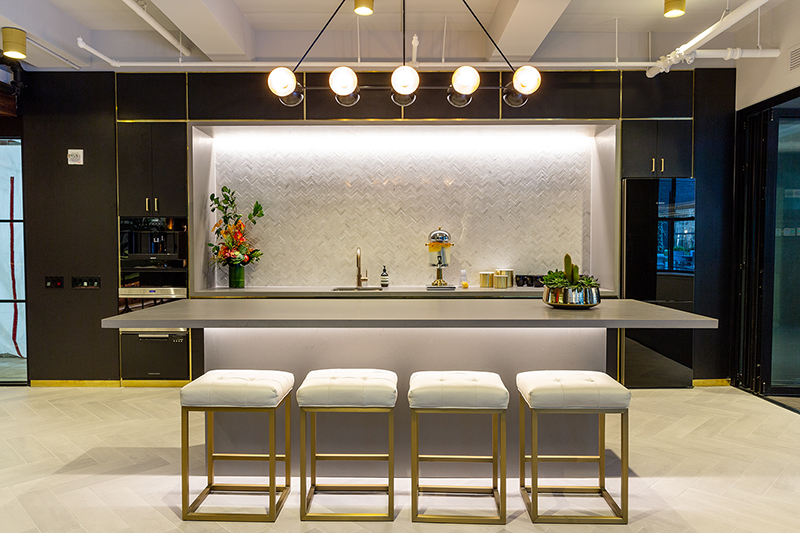
10 Grand Central Lounge Cafe.
Walnut wood accents and wall coverings add an air of authenticity to The Lounge while brushed brass fixtures and inlays punctuate the classic, yet contemporary, design sensibility. Velvet banquette cushions fashioned in “Grand Central Green” are an ode to the building’s proximity to Grand Central Terminal. The space boasts a fully-equipped café with built-in appliances and a large center island and an eclectic mix of light fixtures add to the hospitality-like vibe. A glass wall of doors and windows open to The Ivy Terrace outdoor space – replete with ample seating, a fire pit and ivy-covered walls – floods the space with natural light.
“Our vision was always to transform the seventh-floor space into something truly memorable,” said Deitelzweig. “The combination of the comfortable interior space and the lush landscaping of the chic outdoor terrace sets a new standard for office buildings in New York. The fixtures, finishes and furnishings are inspired by the world’s finest hotels and clubs and create an ambiance that is especially attractive to creative and financial services firms.”
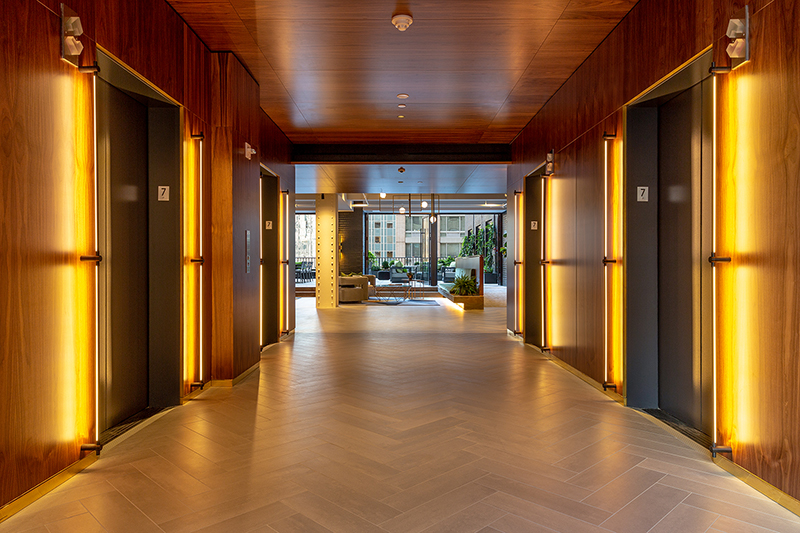
10 Grand Central Lounge Entry
In addition to the robust amenity offering, 10 Grand Central includes several well-appointed pre-built office suites. Tenants are drawn to these spaces as an extension of their own brand. As such, Marx Realty is creating 10 upscale pre-built office suites ranging in size from 2,500 to 8,000 s/f as well as a 22,000-square-foot full-floor space which the firm will build out to tenant specifications. Each new suite exudes an air of sophistication, from polished concrete floors to a café with banquette seating, tile backsplashes, brushed brass cabinet and drawer pulls and beverage walls with built-in cappuccino machines. Contemporary sliding barn doors complement the sleek styling of these new office spaces. Select suites also offer access to private terraces.
Slated for completion in February 2019, a redesigned lobby will feature concrete herringbone floors, brushed brass accents and walnut wood walls. A jewel box reception desk crafted by a Brooklyn-based artisan and soft lighting will create an ambiance that speaks to a full-service, hospitality-like vibe. The entrance to 10 Grand Central will be relocated to the building’s original 44th Street location, creating a property that is definitively oriented toward Grand Central Terminal. The dramatic four-story entryway will feature towering brushed brass fins, gloss black brickwork and oversized warm walnut wood doors, creating a strong strategic presence. Unlike a typical office building, the entry at 10 Grand Central will be attended by a uniformed doorman.
“The updated design sensibility throughout 10 Grand Central unlocks the value of this classic Beaux Arts building while staying true to Ely Jacques Kahn’s original design intent,” said Mr. Deitelzweig.
David Burns, principal of Studios Architecture, is behind the dramatic redesign. A JLL team led by Howard Hersch, Sam Seiler and Cynthia Wasserberger is handling the leasing effort.
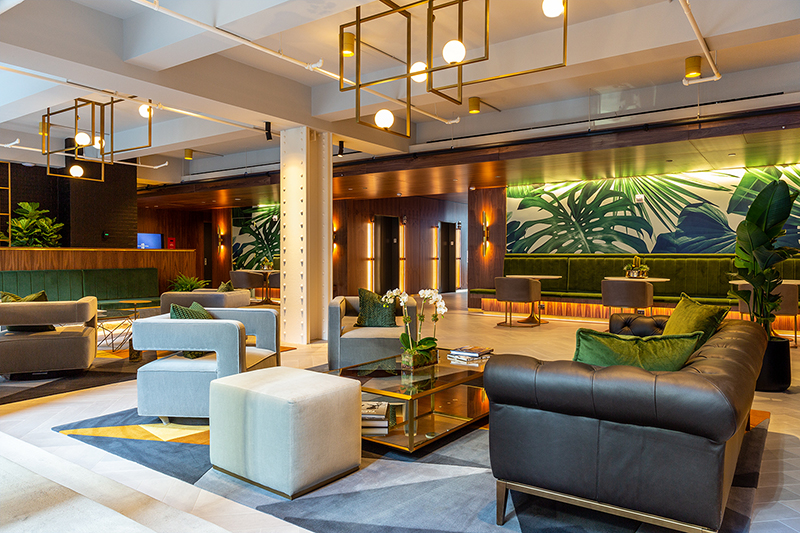
10 Grand Central Lounge
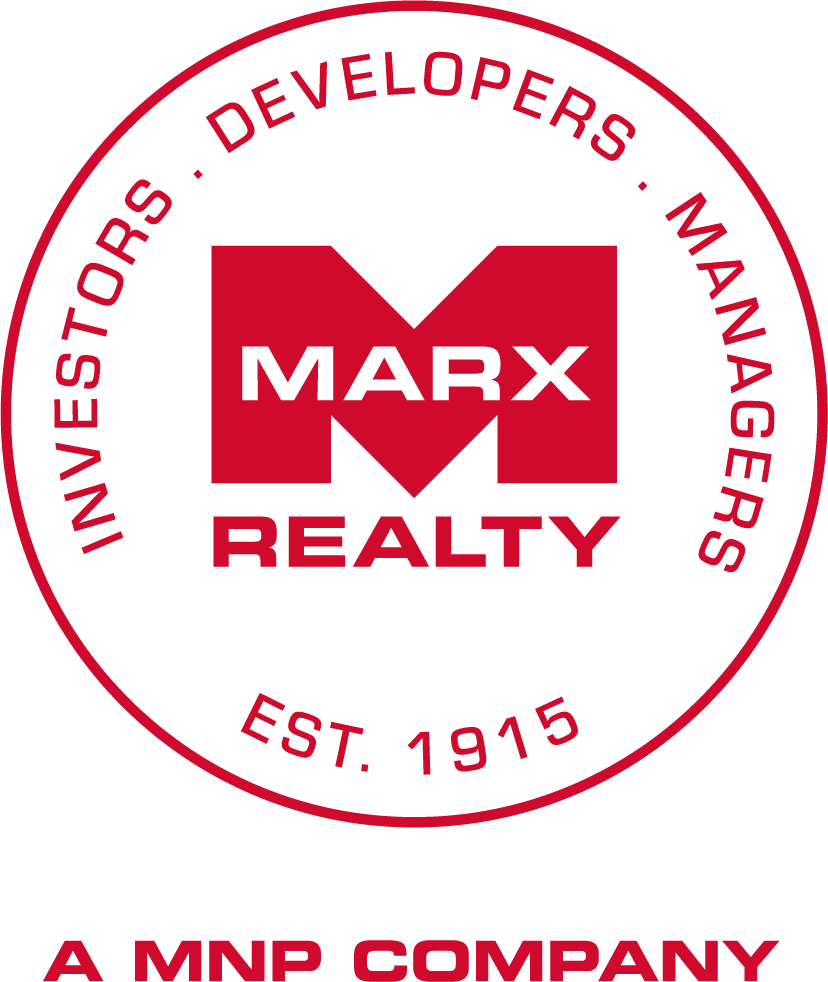








 .
.